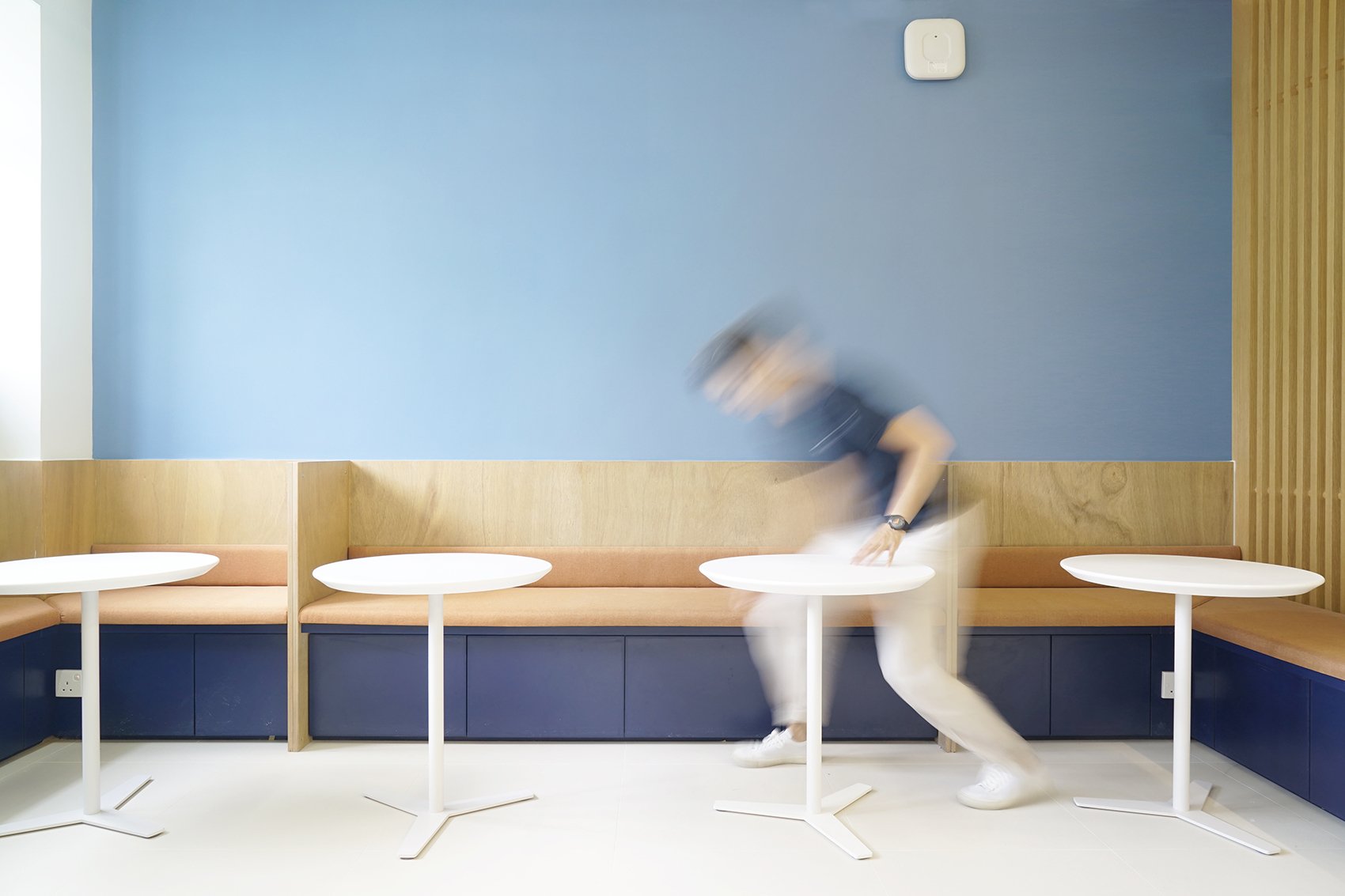toss
interior design
We are invited to join a redevelopment project at a Tak Oi Secondary School (TOSS) for a number of special rooms (including STEM lab, English learning center, mini theatre, computer lab, staff room and a “busking zone” at playground, throughout the course of 3 years in phases. Our goal was to allow the discovery of diverse learning experience through different seating and teaching arrangement, and to stimulate students’ enthusiasm in learning by introducing openness with the integration of more natural elements.
We re-organised the room layouts and public spaces, introduced new furniture & graphical wall and engaged with student on wall painting, according to the different needs of the room and improve the versatility of space.
seat-stage
public furniture design
We were invited to design a furniture set in front of a graffiti wall for a busking-like area at a school’s covered playground.
SEAT-STAGE is an outdoor seating combined by four sets of movable triangular timber decks. The triangular shapes were meant to be placed in different configurations and act as seats or a stage. Curious configurations encourage students to creatively move the set around and discover various activities. The furniture set can be leisure seating during lunch, audience bench while busking, stage for a talk show, drama set or even photo booth in special occasions.
Lyrics of legendary pop songs were drawn as graffiti on the sides as motivation to students. You can almost sing just by reading the lyrics. Students and alumni were invited to jointly paint the graffiti on the furniture set and also on the backdrop wall.
info.
client tak oi secondary school
location wong tai sin
use school
scope interior design & furniture design
timeline 2019- 2022
photographer Hoshing Mok (STEM lab)
photographer Denise Tsang (mini theatre)

















